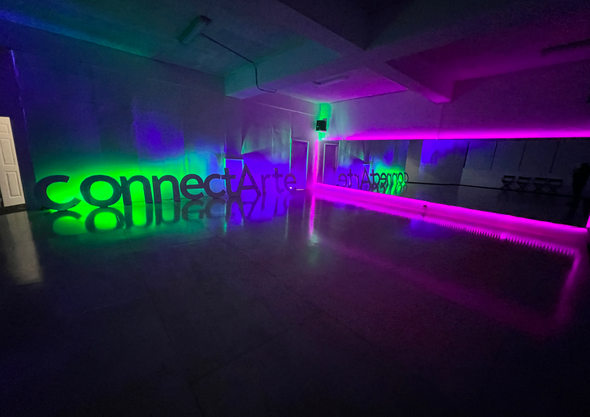
Main Room
Welcome to the main room of ConnectArte! A large space ideal for master classes and performances in a gallery or white box setting. Lighting easily transforms the space to any mood required for your event.The main contains the following:
-
A large wooden floor approx. 1000 sq. ft. (~36' x 24')
-
24 foot Mirror
-
JBL Speaker system with subwoofer for amble sound. Aux Cable or Bluetooth Connection available
-
White LED florescent lighting from the ceiling
-
5 RGBW 60W/50W LED Floodlights, easily controllable by bluetooth
-
10 Par LED lights, controllable by remote or through DMX
-
OBEY 10 DMX lighting console and DMX cables
-
Carpeted area around two sides of the floor available for seating
-
Unisex bathroom (2 stalls)
-
Bar area available for serving food/drinks

Back Room
Welcome to the back room, a more multi-use space available for classes, smaller workshops, presentations or shows that require a more traditional theater setting. This room contains the following:
-
Lower Level Floor Space: Approx. 470 sq.ft. (~25' x 18.5')
-
Upper Stage Floor Space: Approx. 320 sq. ft. (~25' x 13')
-
Both floor spaces have Heavy duty Water resistant Laminate flooring. Classes with Heels can use this space.
-
Two mobile 8'x6' mirrors which can be moved throughout the space or turned around if mirrors are not desired.
-
JBL Speaker Sound system. Aux cable or Bluetooth available
-
LED Par lighting system aviable through DMX. Console available to control lights during a performance.
-
LCD Projector 2000 lumens and mobile projection screen with stand available.
-
Theater space available to seat an audience of 40 people comfortably.












